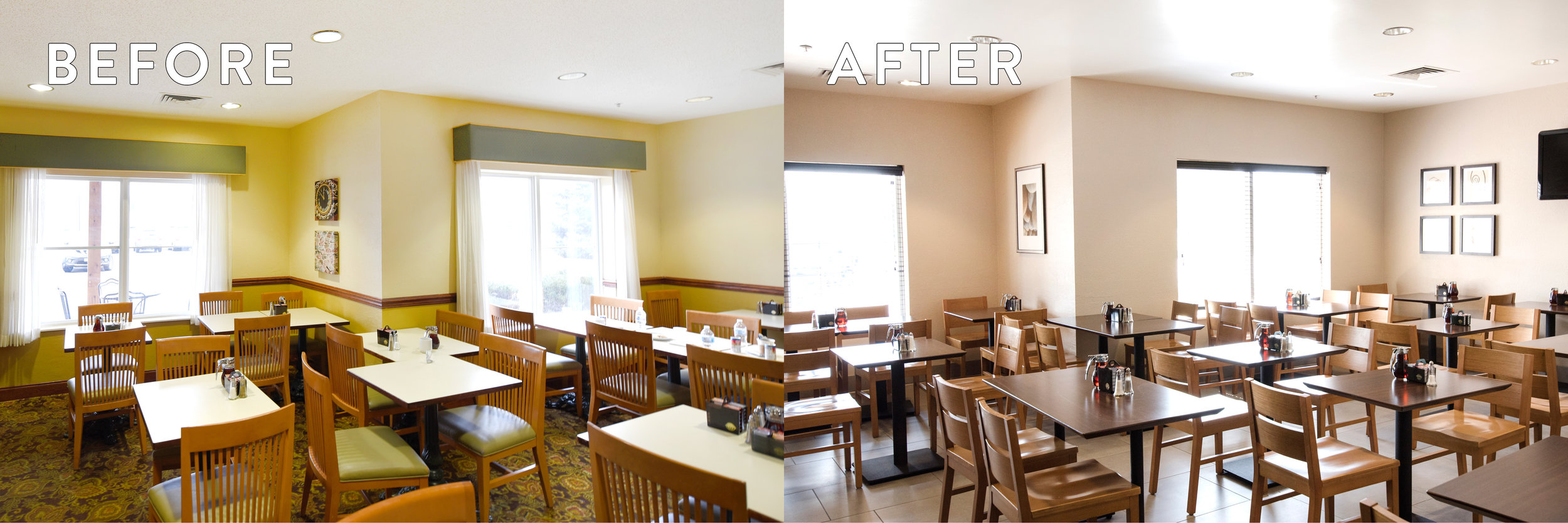Project Data:
Location: Brooklyn Center, Minnesota
Remodel Square Feet: 39,240 SF (11,900 SF 1st floor; 13,670 SF for 2nd & 3rd floors)
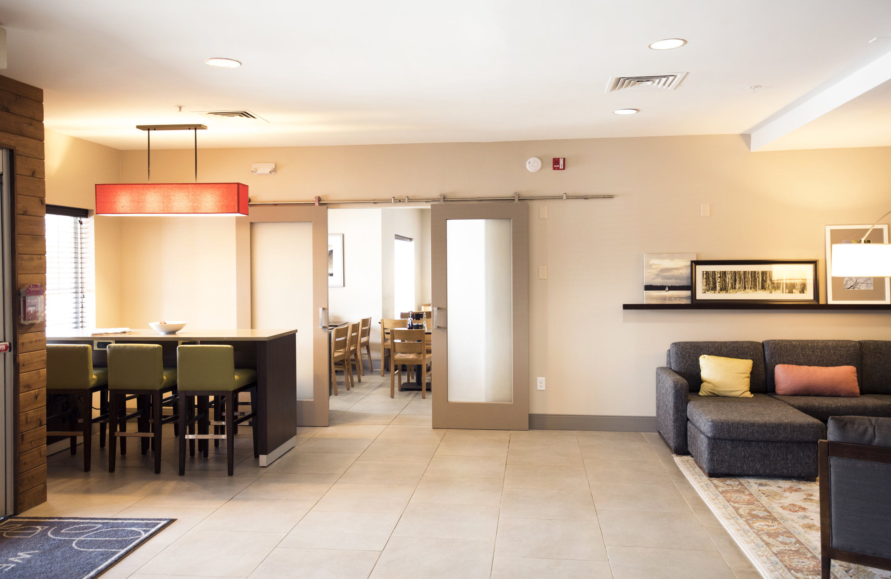
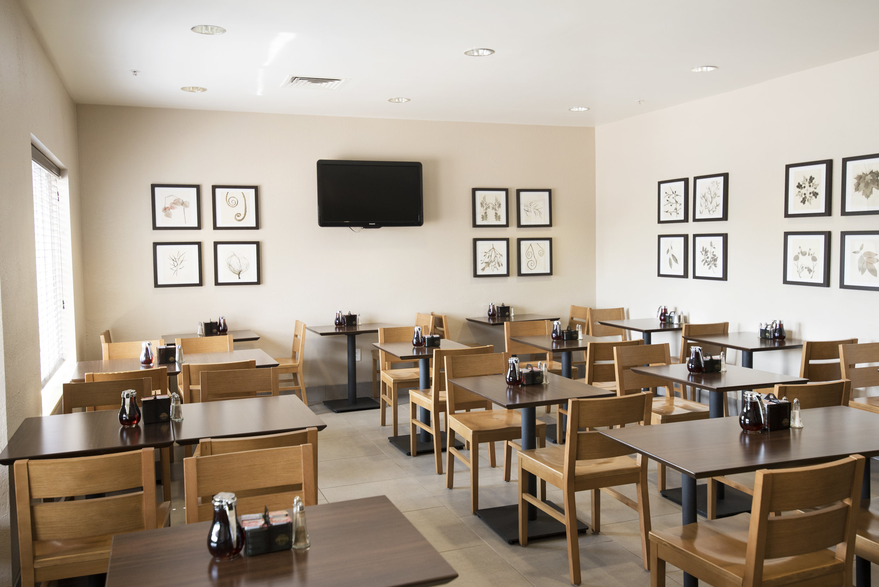
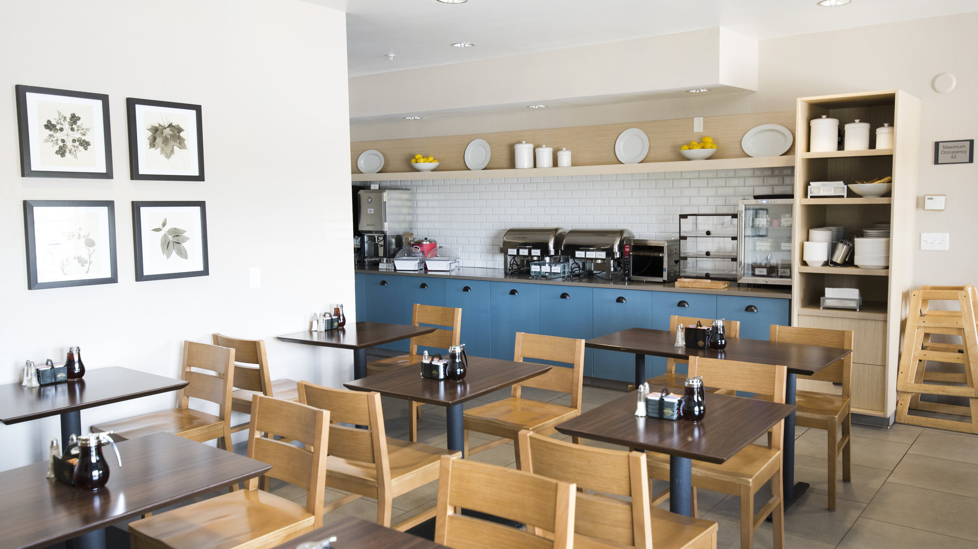

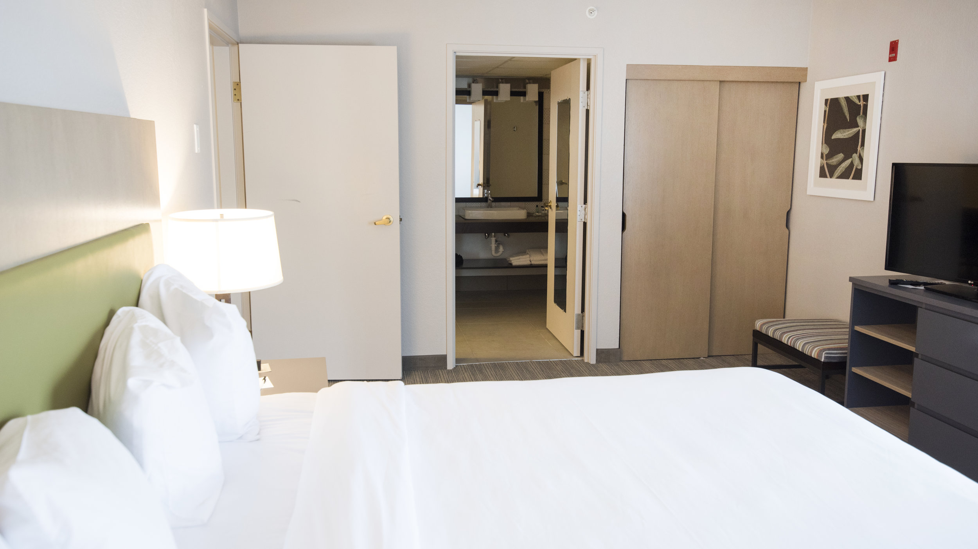
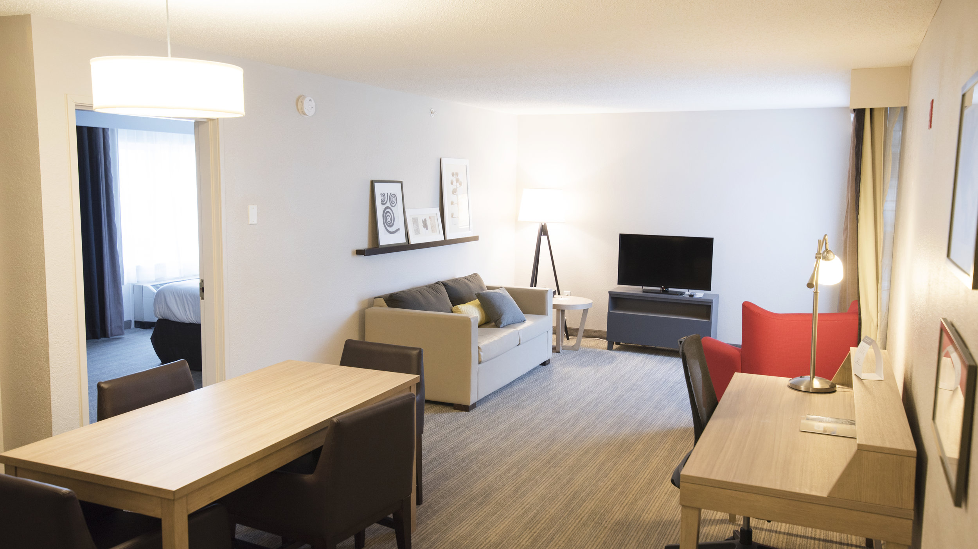

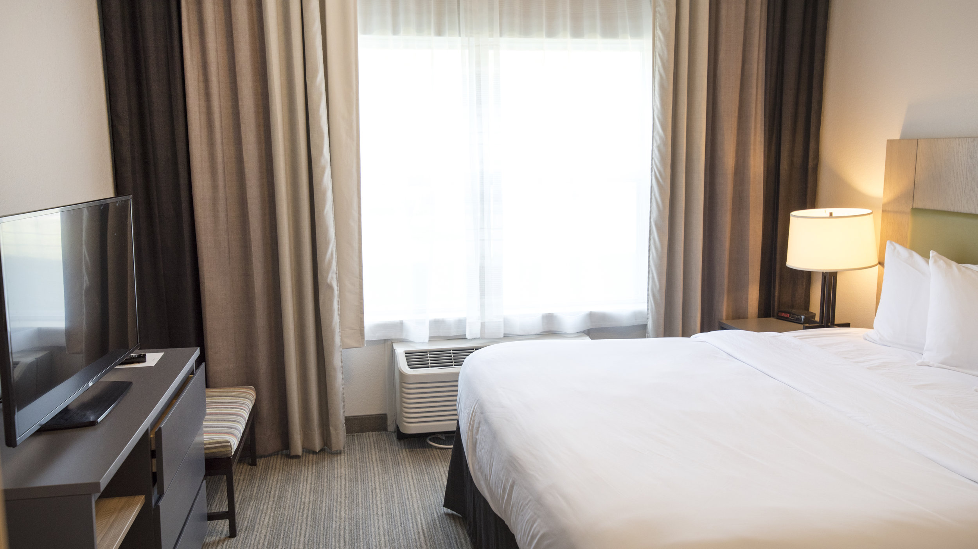
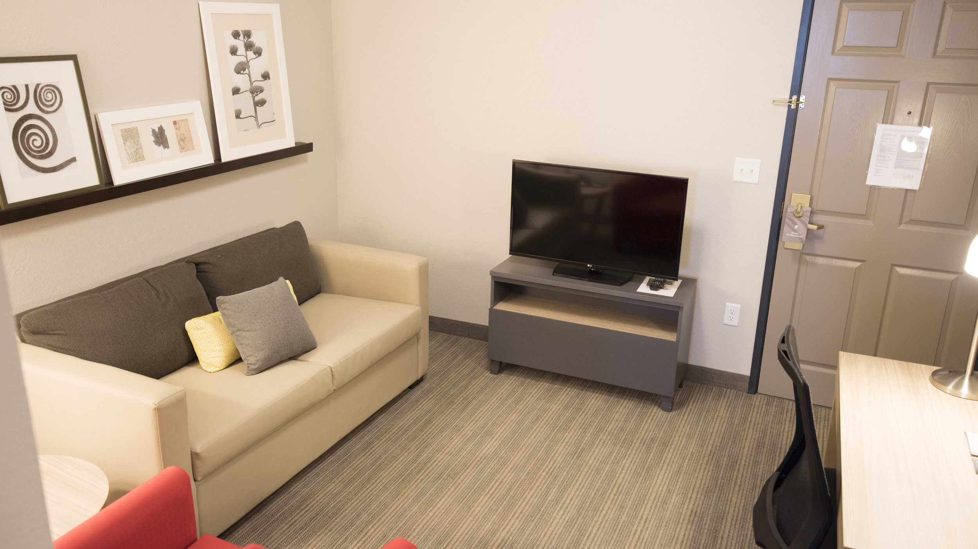

General Contractor: Dering Pierson Group
Project Summary:
Wilkus Architects partnered with Country Inn & Suites by Radisson to renovate the existing hotel in Brooklyn Center, Minnesota and bring new life to the hotel design.
Wilkus provided an architectural site survey, permit and construction drawings, and construction administration services as part of Radisson Hotel Group’s nationwide remodel program.
Nearly the entire interior of the hotel was updated for new finishes, millwork, furniture, and lighting that modernized the hotel to the brand’s current image, including the public areas as well as guest rooms.




