Project Data
Location: Andover, Minnesota
Square Feet: 7,500 SF | 1,000 SF Patio
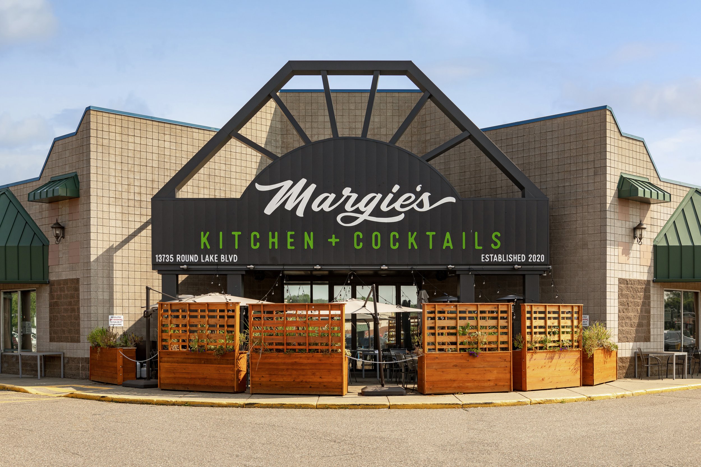
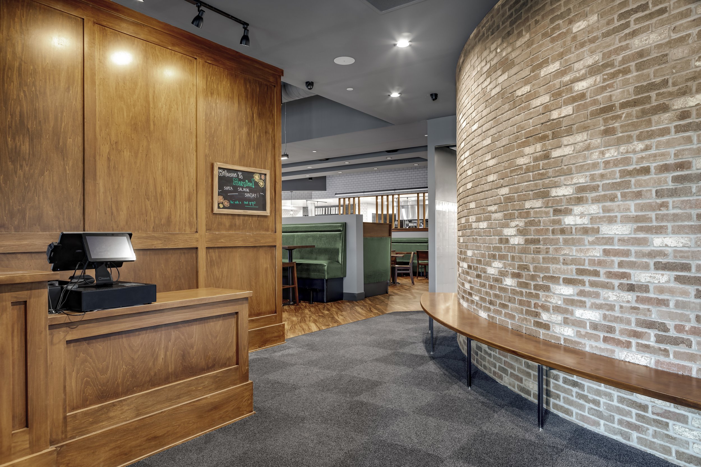
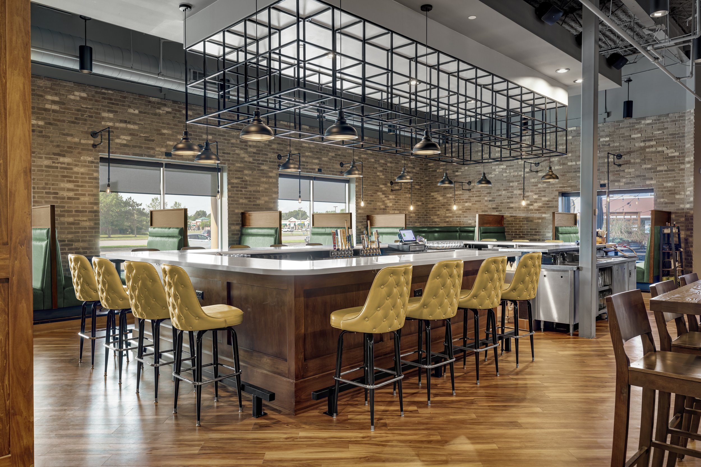
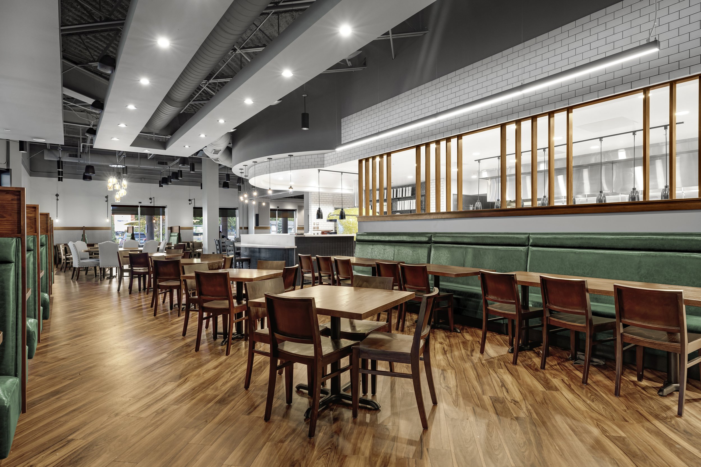
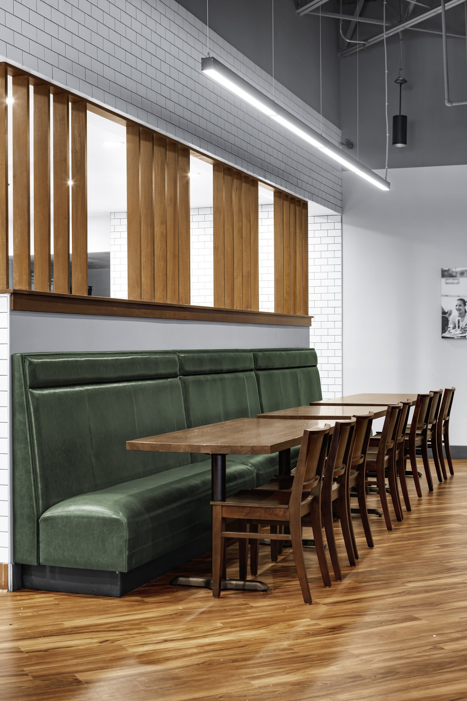
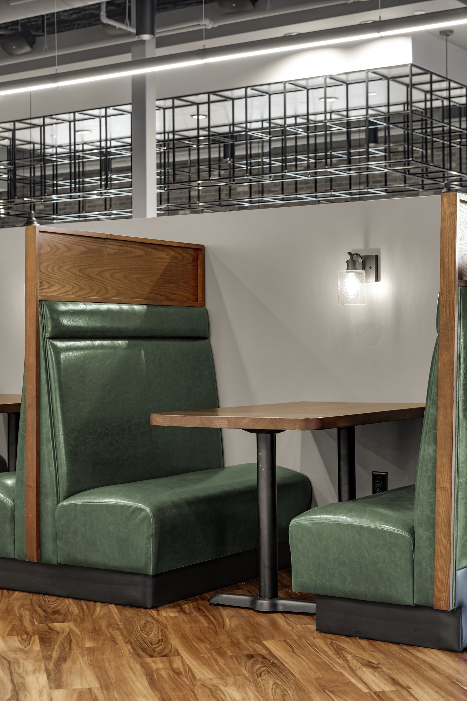
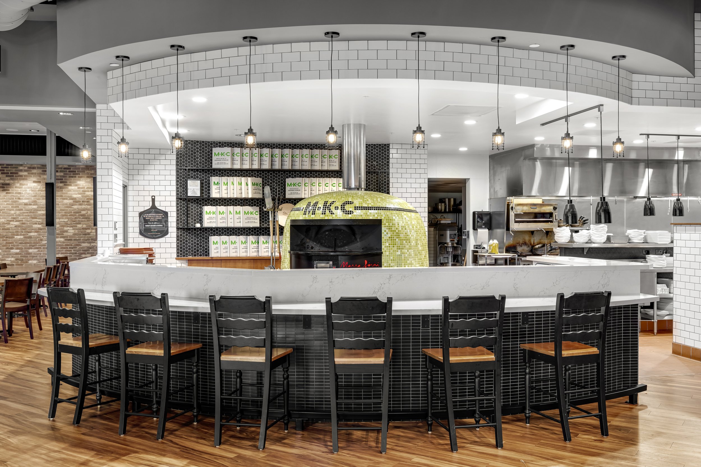
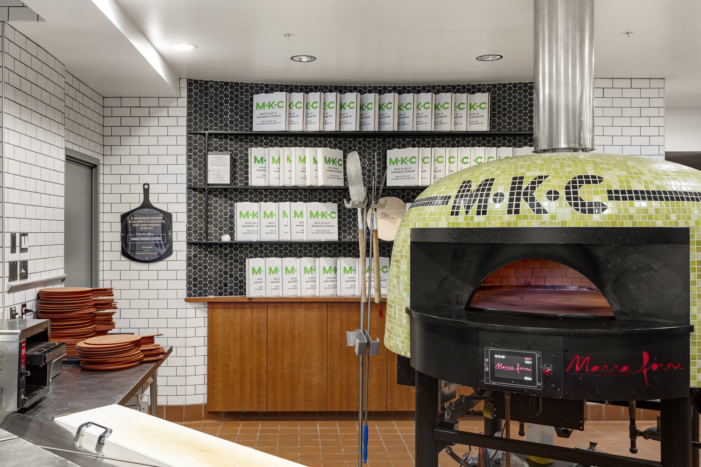
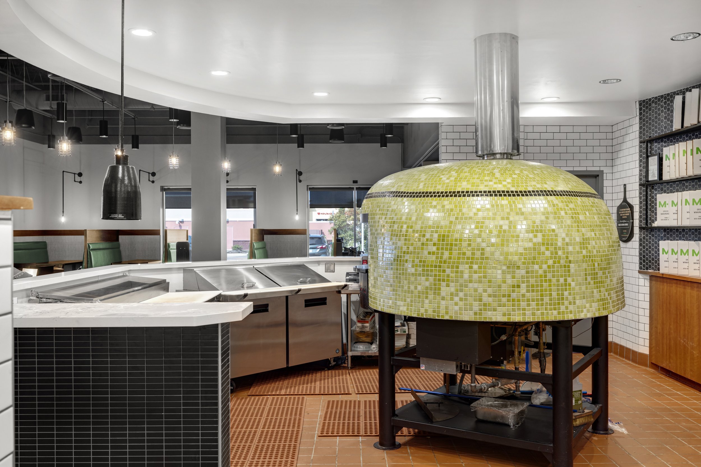
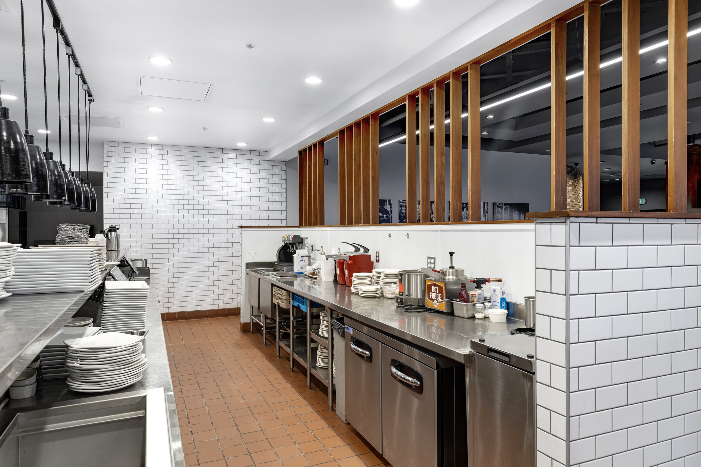
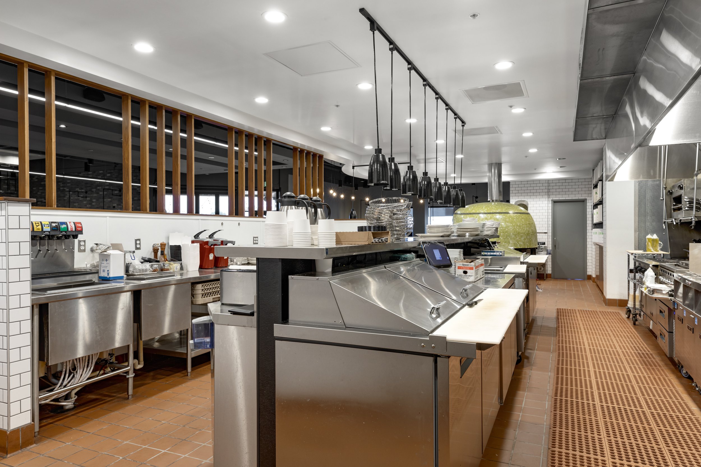
General Contractor: Dering Pierson Group
Project Summary:
Margie's is the premier destination for an elevated dining experience in the North Metro.
Wilkus Architects provided design services from Schematic Design through Construction Administration. This project includes an outdoor patio, interior dining, interior bar, and kitchen. The interior space was renovated to create open, airy feeling that is always inviting for their guests. Design and flow of the kitchen was centered around the brick oven.

