Project Data:
Location: St. Francis, Minnesota
Square Feet: Pre-Treatment Building - 2,278 SF, Operations Building - 11,790 SF, Tertiary Building - 7,182 SF
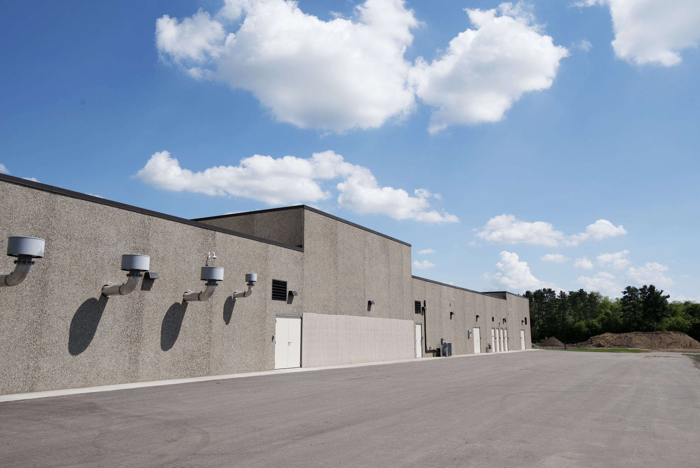
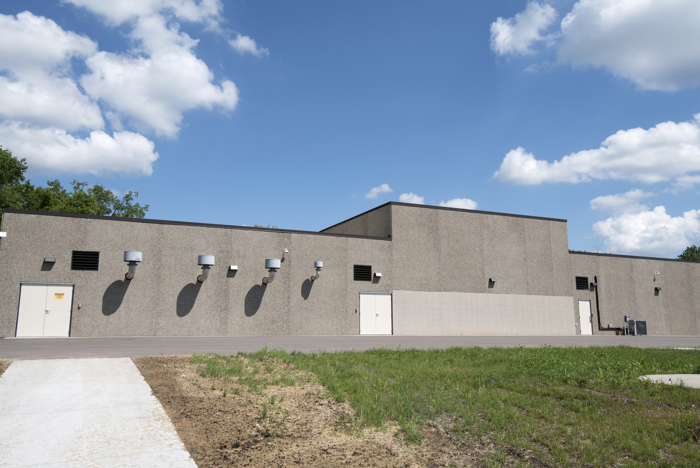
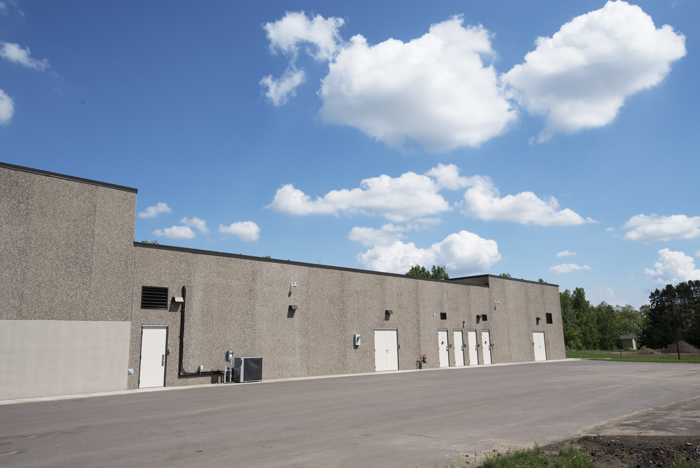
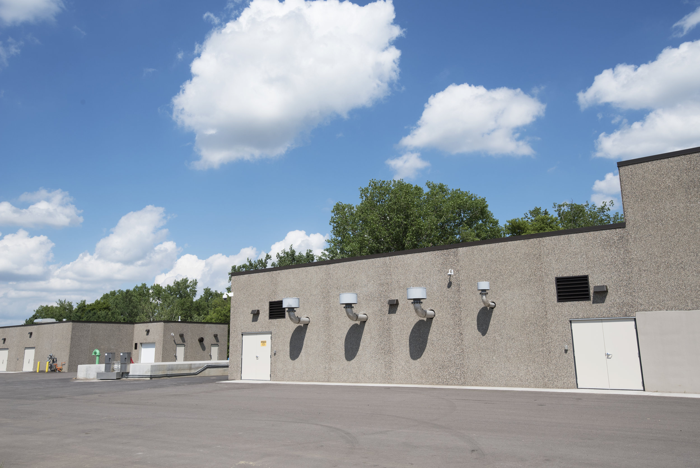
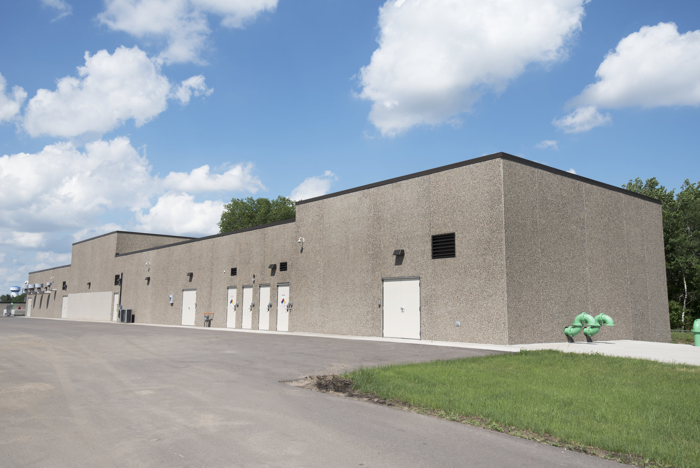
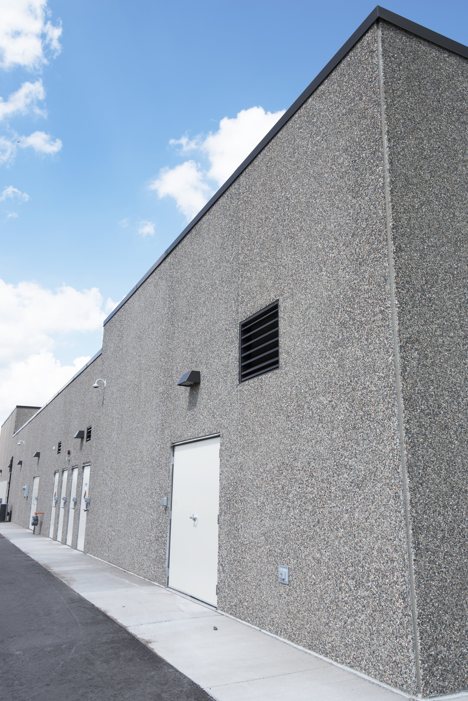
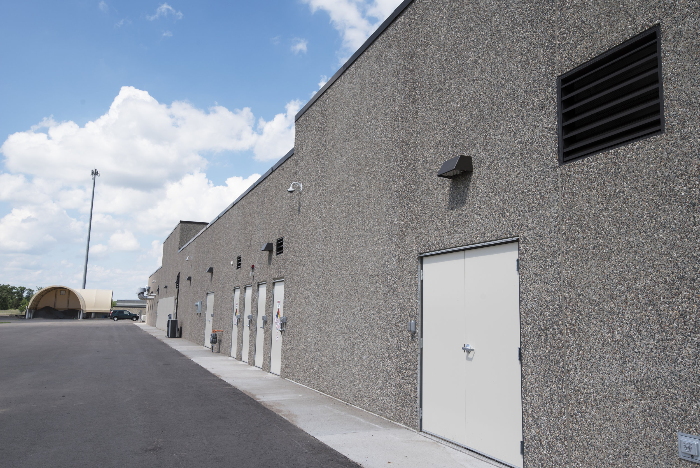
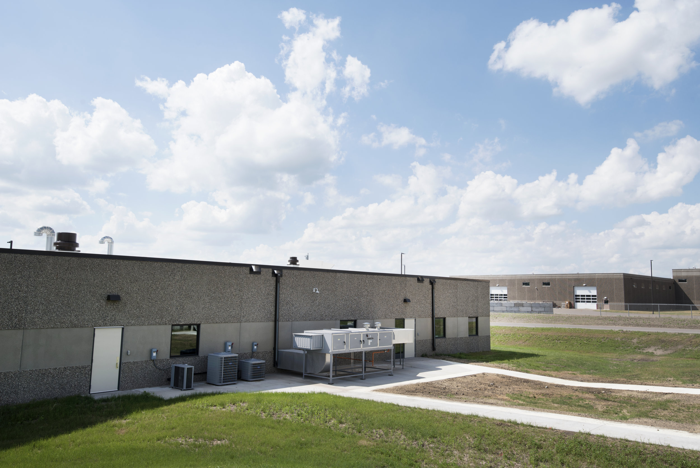
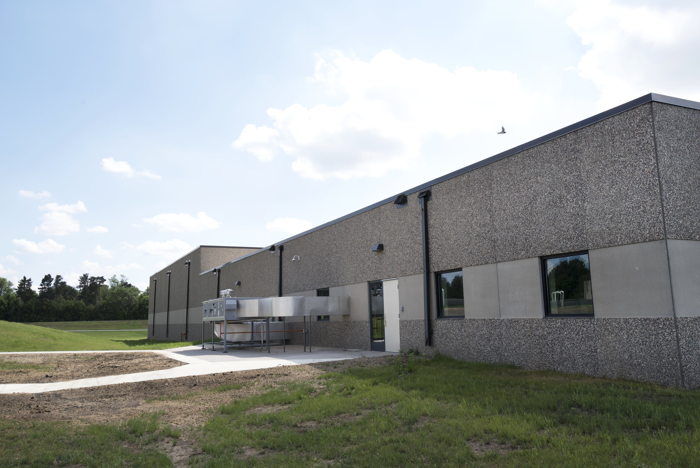
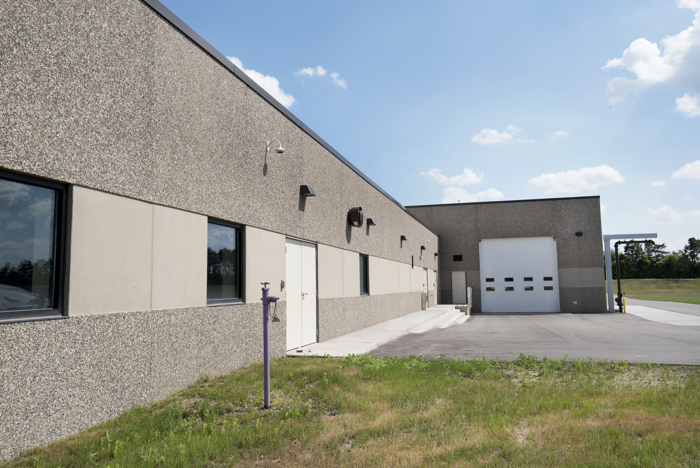
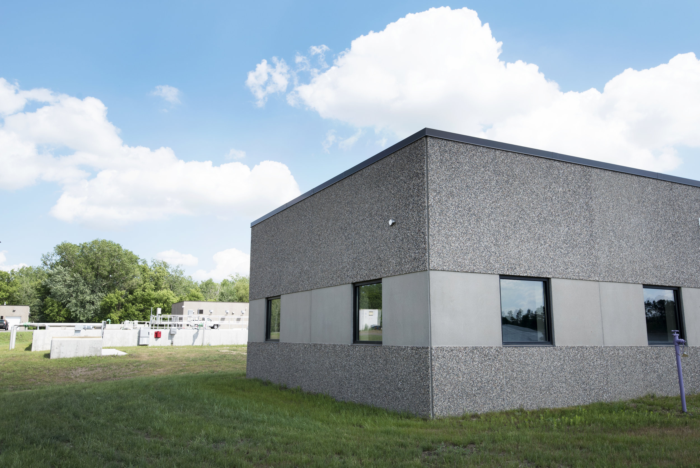
Project Summary:
Wilkus Architects was hired as a direct consultant under Bolton & Menk for services starting at initial conceptual design through construction administration for the City of St. Francis Water Treatment Facility. Thanks to LS Engineers for the partnership on this project.
Construction came to a close, and the facility was open for production, in August of 2017.

