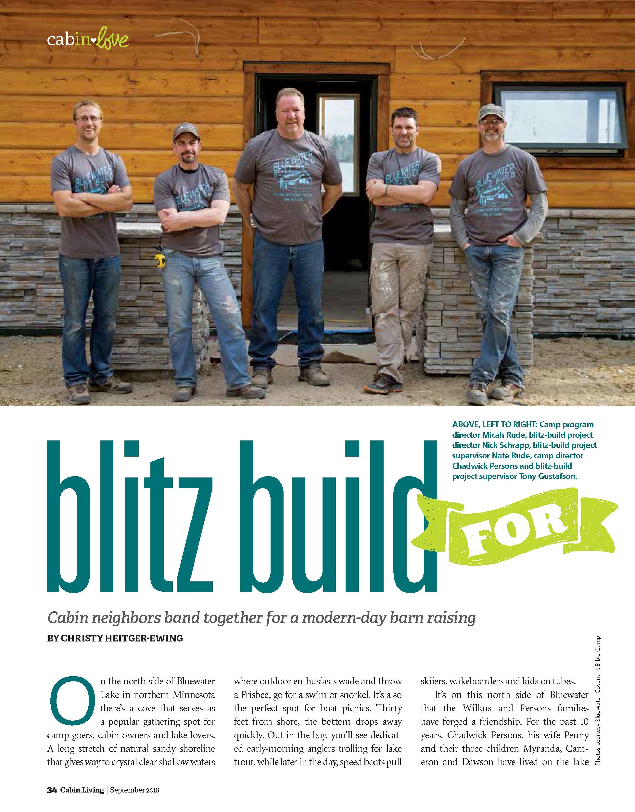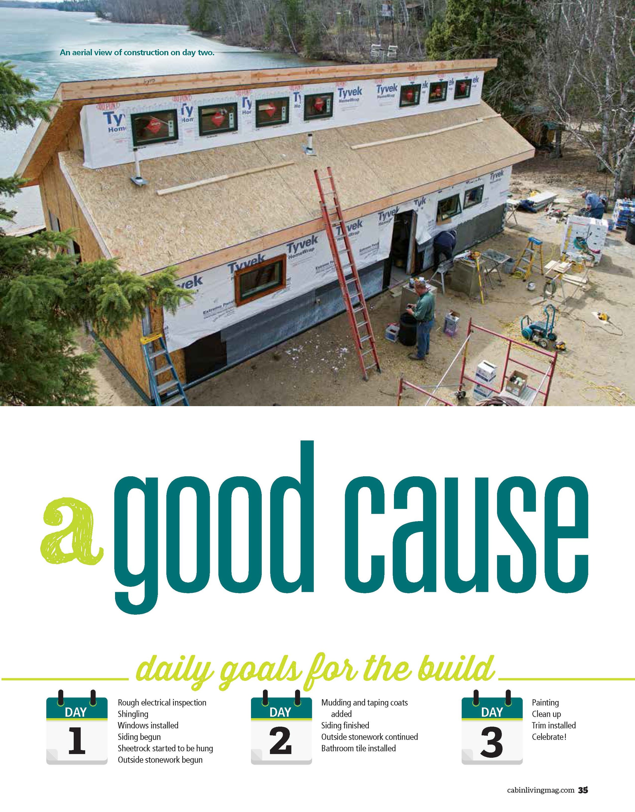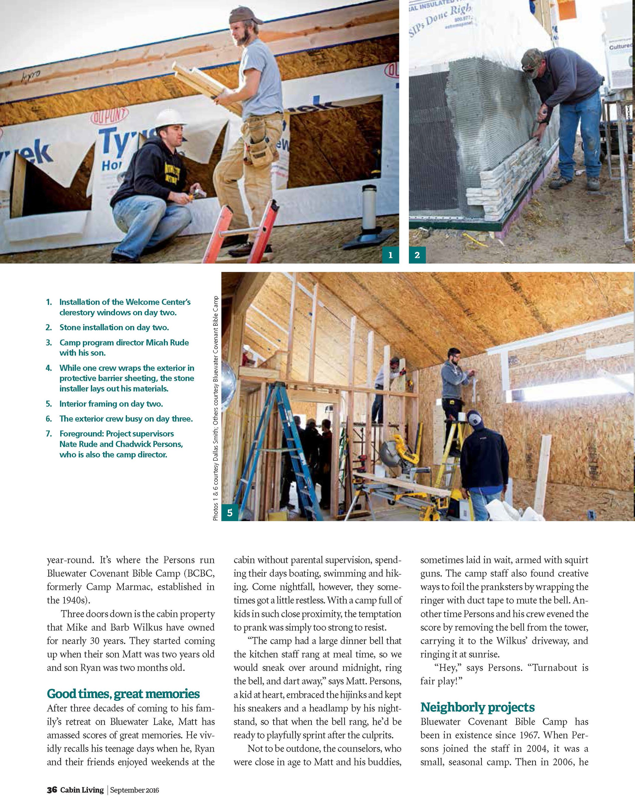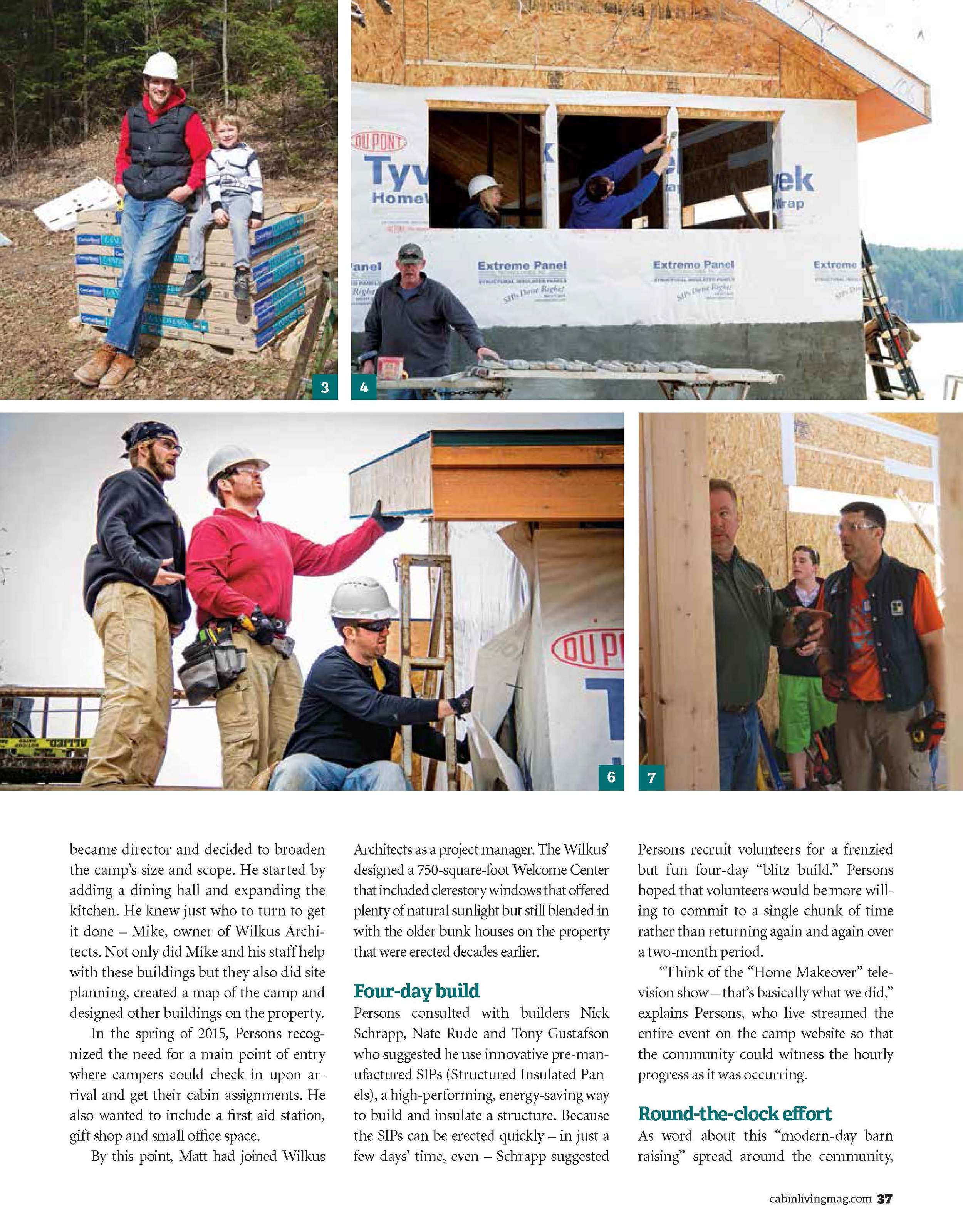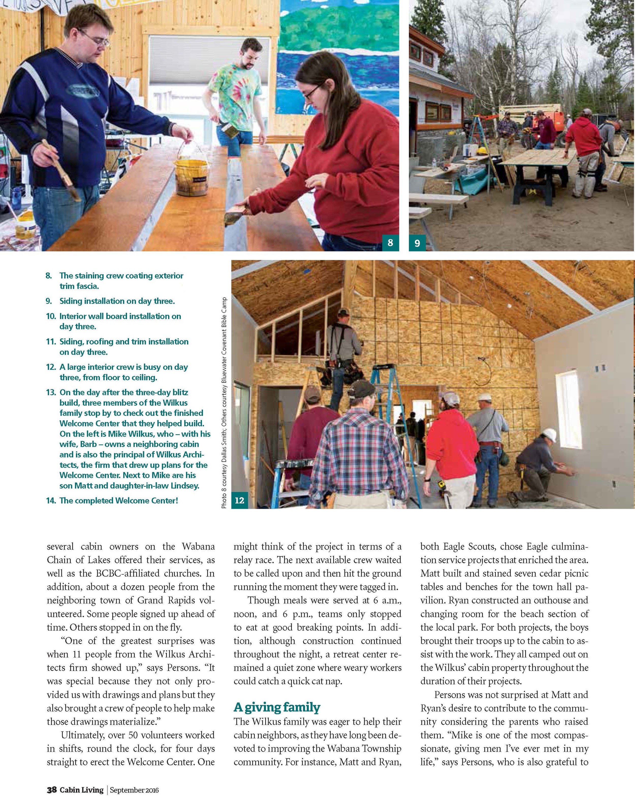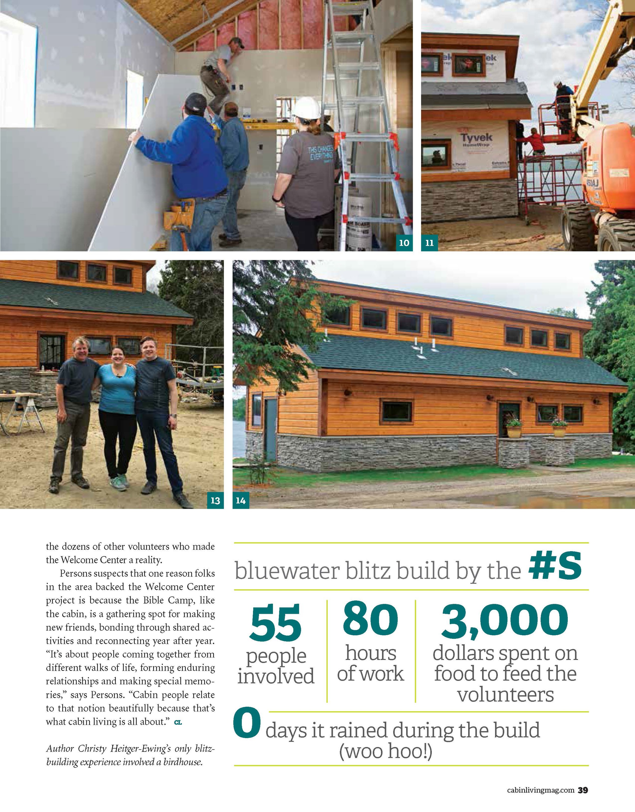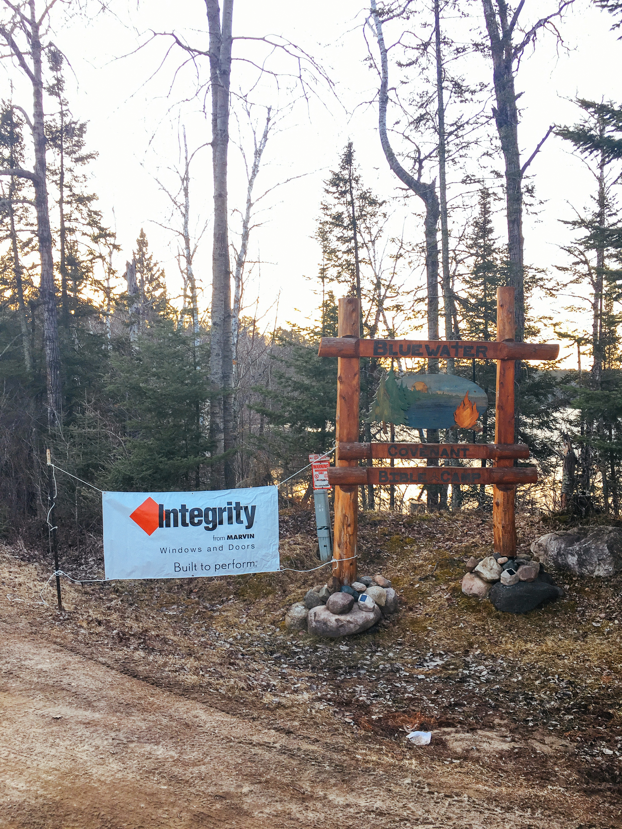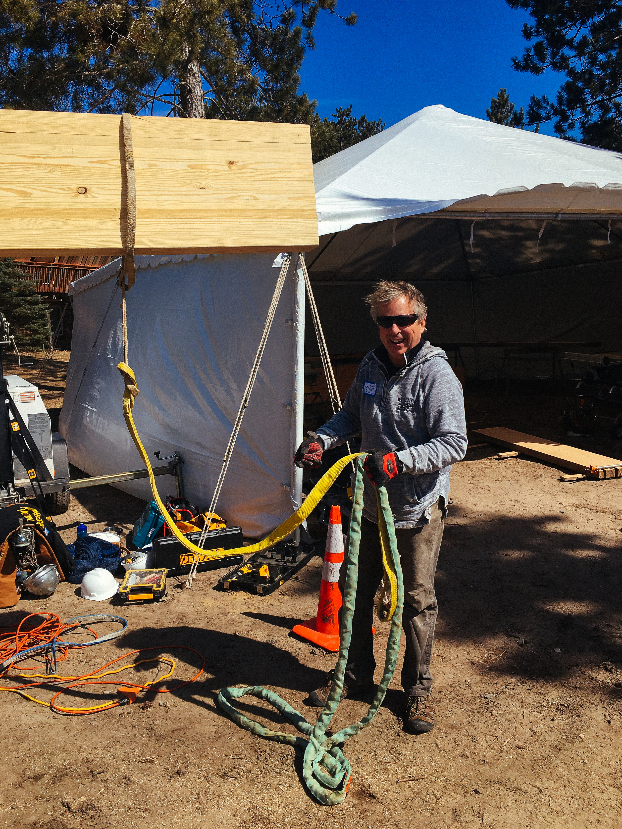Our Welcome Center project with the folks at Bluewater Bible Camp has come to a close and we couldn't be more proud of the work! We had many staff members contribute their hard work during the design and build phases of the project. It was an honor to help a great community of people with architectural services.
The story has been covered by Cabin Living Magazine and features the Wilkus family's story and many of our staff in the images as well. We're very excited to see the excitement grow and thankful to have been apart of such an important learning experience.



