Project Data:
Locations: Minneapolis, Minnesota
Square Feet: 2,500
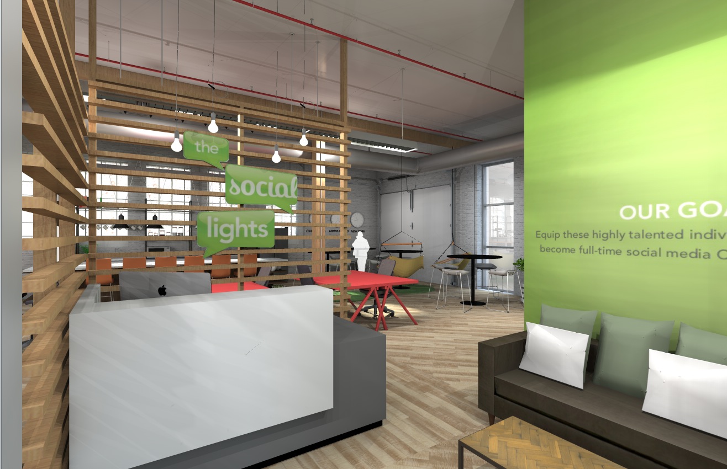
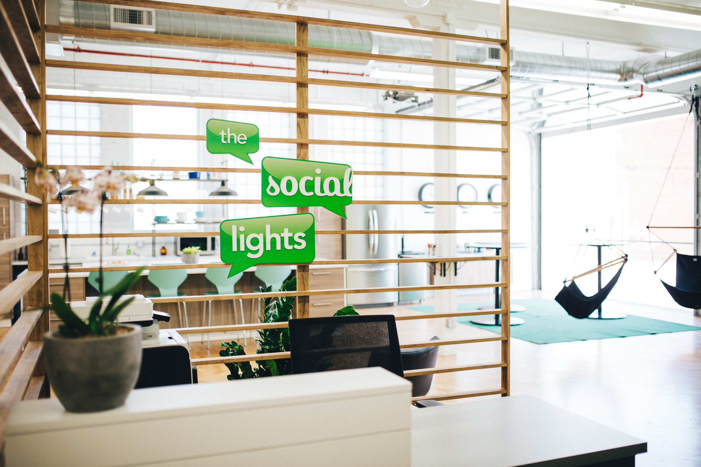
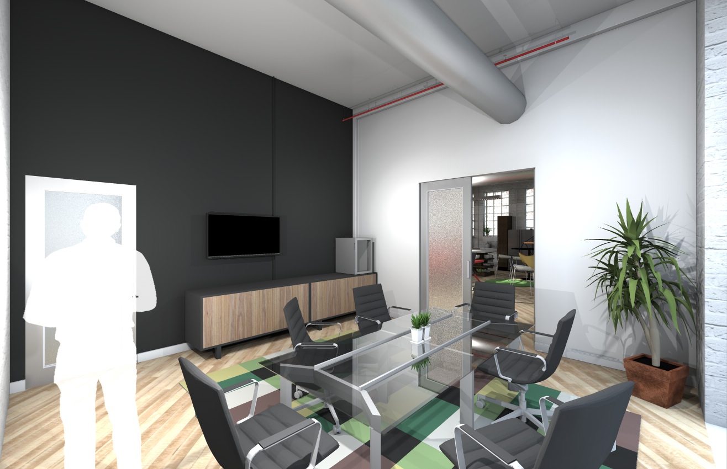
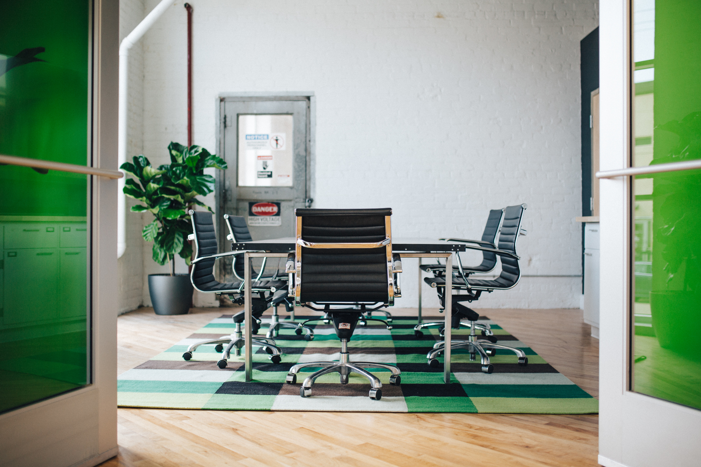
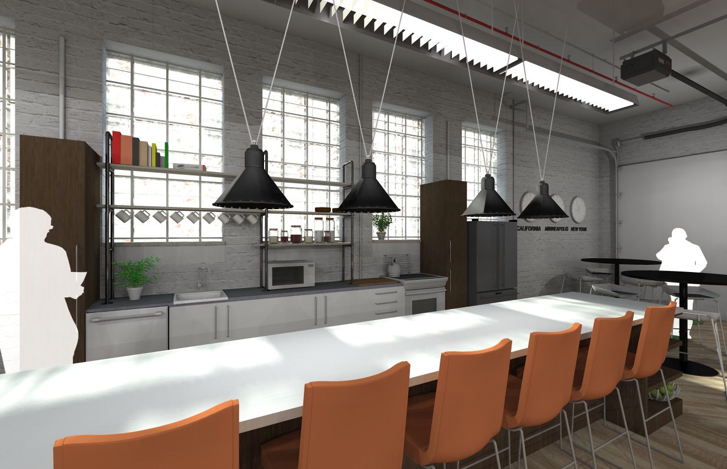
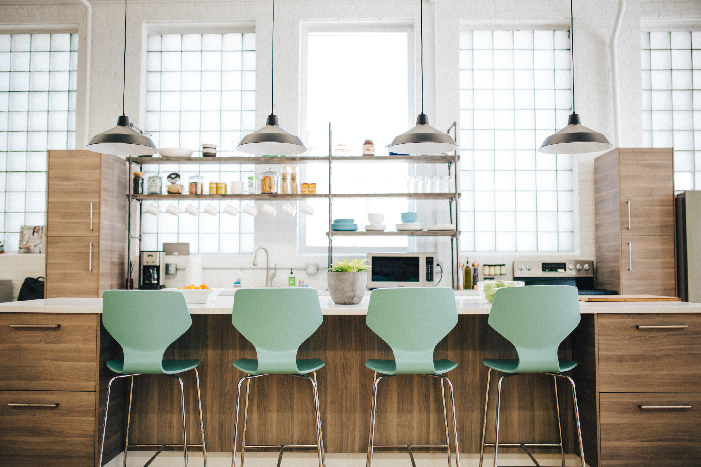
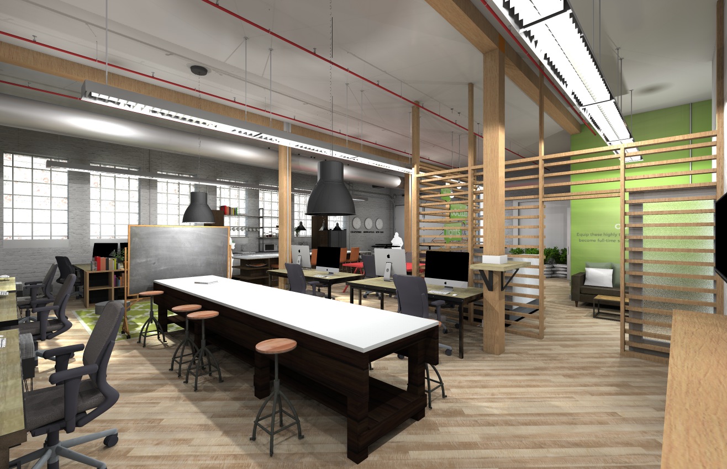

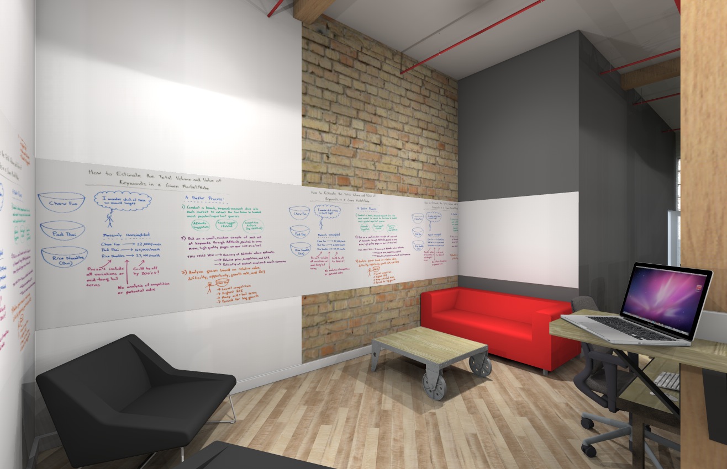
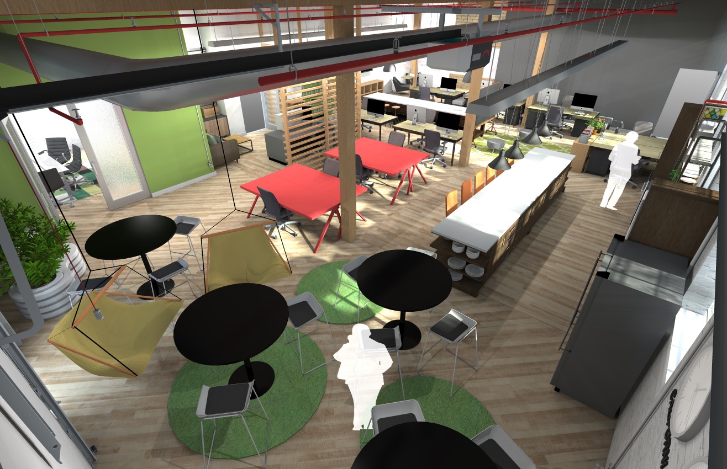
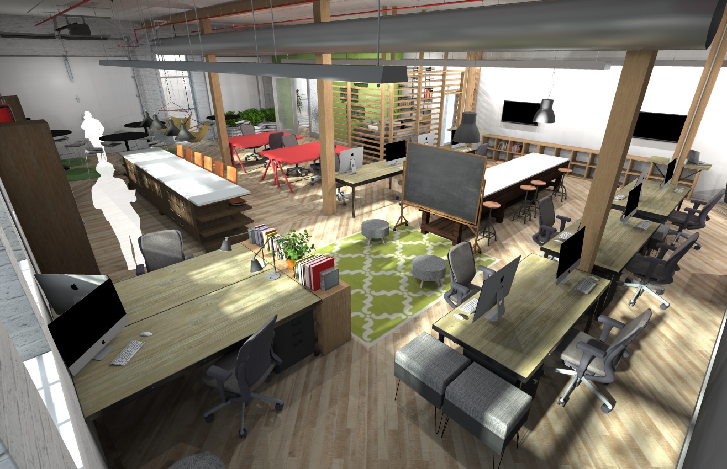
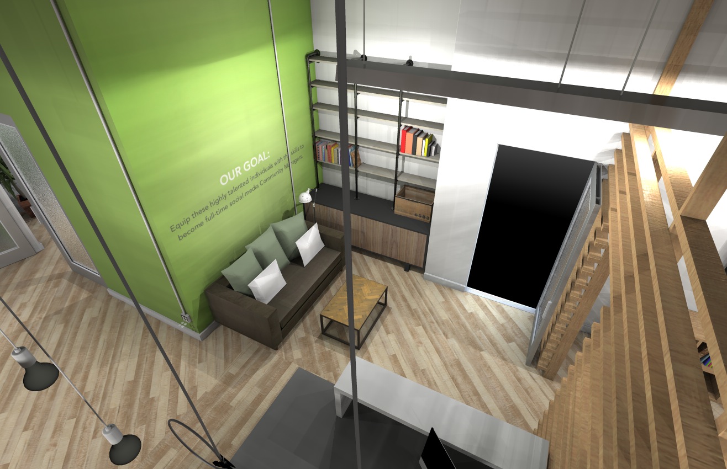
Project Summary:
The Social Lights approached us to help them envision and implement a new design concept for their new office space in the original 1922 RyKrisp Factory building in Northeast Minneapolis.
Wilkus Architects provided interior design / build and architectural services. The space features an open layout, full kitchen, original hardwood floors and multiple pieces of custom built desks, shelving and other furniture. Many of the furniture pieces were reclaimed and/or reused from other parts of the building.
Photography courtesy of The Social Lights.
“We worked with Wilkus Architects to design not one, but TWO office spaces within a year of moving into each one. Not only did they go above and beyond in listening to our needs for the space, but they were also attentive to smaller details that we would have overlooked in the planning process had we not been working with them. They interpreted our vision for the space flawlessly. Our favorite part of the process was seeing the design come to life in the 3D renderings. It was a fun, collaborative and overall easy experience, which isn’t always the case under stressful circumstances. We highly recommend working with them on your next office design! You won’t be disappointed.”


