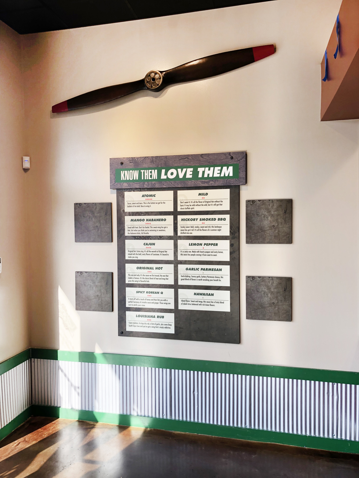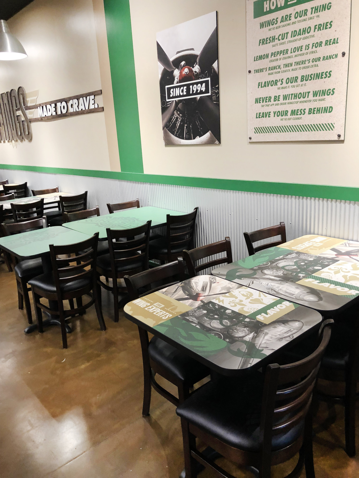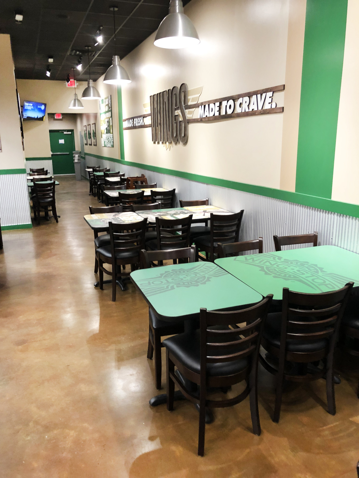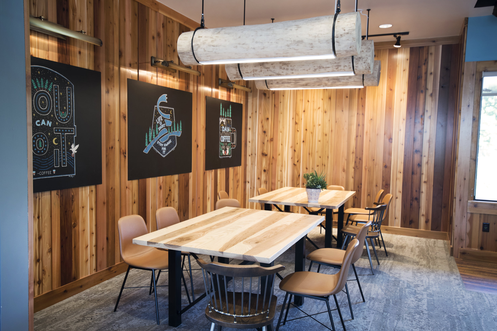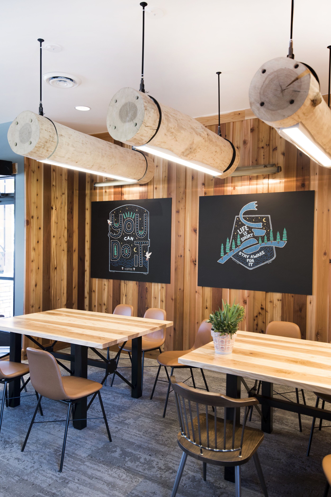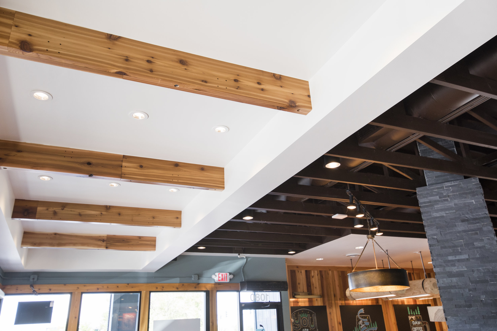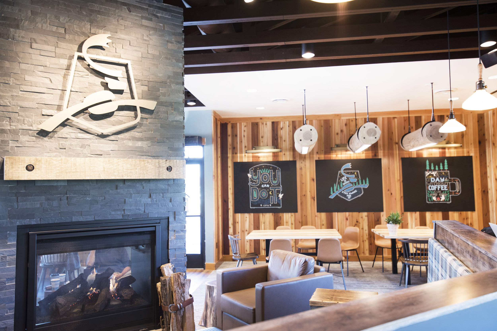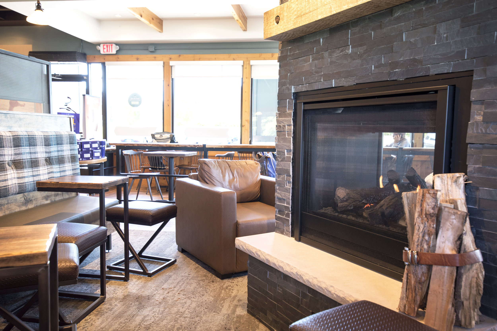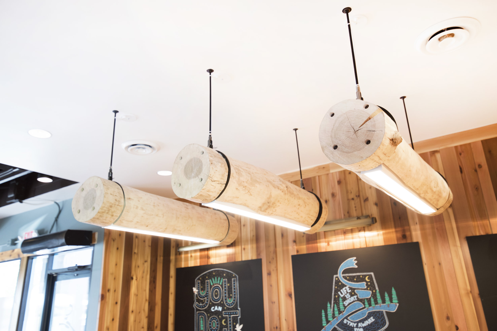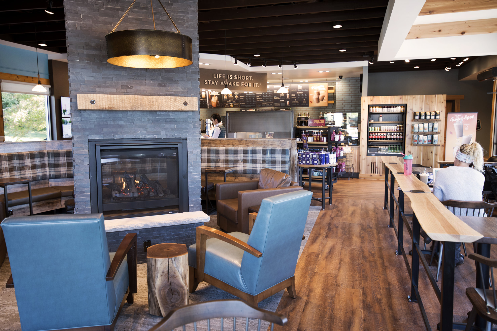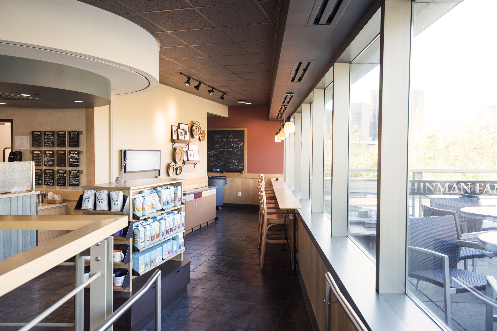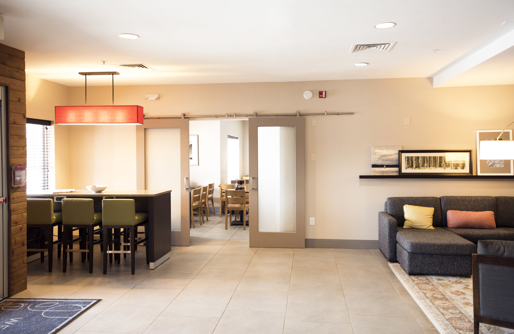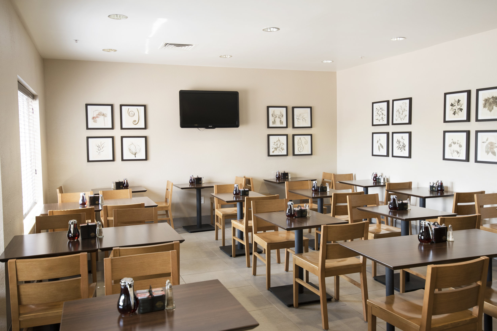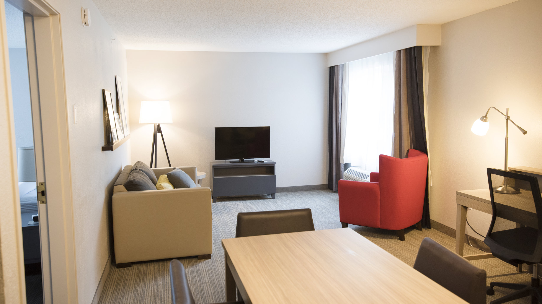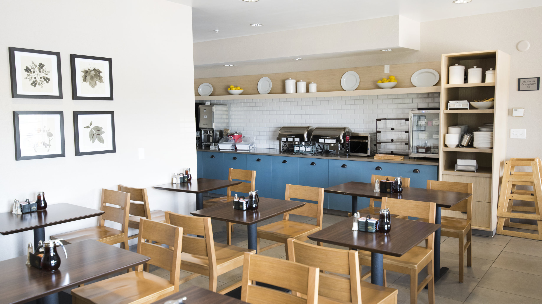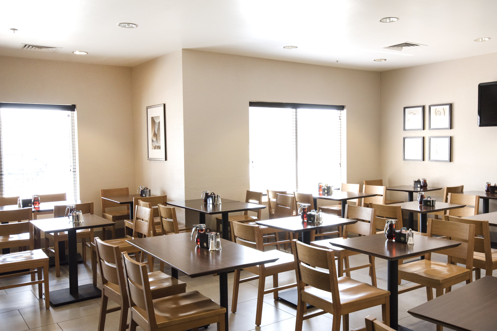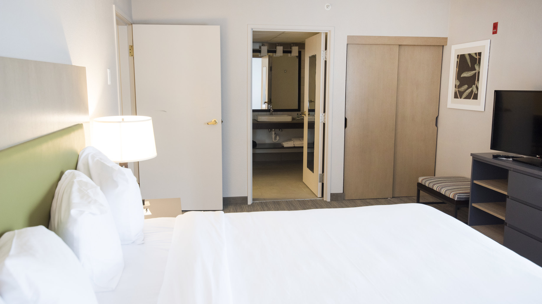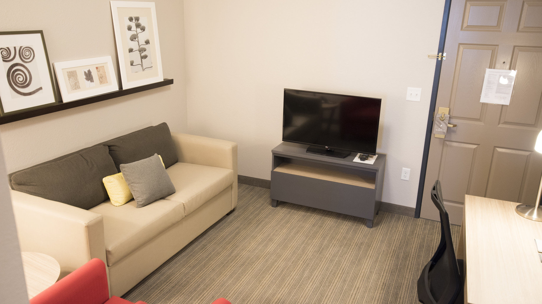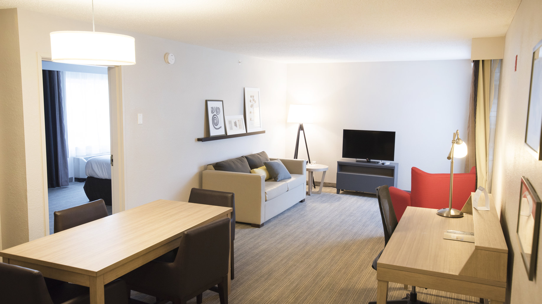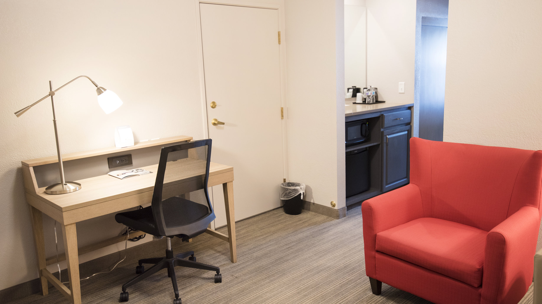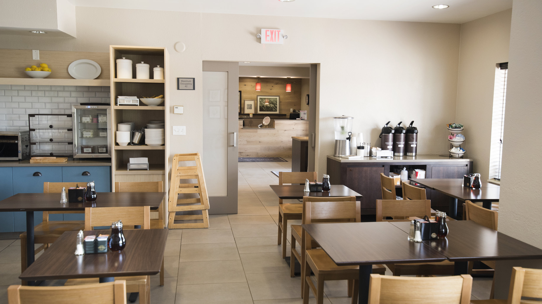NEW WINGSTOP LOCATION IN UTICA, NY
In September 2018, a new Wingstop location opened at 90 N. Genesse Street in Utica, NY! The space is about 1,700 SF, and about 42 people can be seated to enjoy wings from a selection of 11 different fresh flavors.
Thank to our partners who helped make this project happen!
Owner: Tom Pierog - Bandit Holdings, Inc.
Architect: Wilkus Architects
General Contractor: National Structures, Inc.
MPE & Structural Engineer: Ædifica Case Engineering
Wingstop Construction Manager: Andy Gargia-Krupski
Wingstop Design Manager: Eleni Mejias
Wingstop’s mission: To serve the world flavor.
“We’re not in the wing business. We’re in the flavor business. It’s been our mission to serve the world flavor since we first opened shop in ’94, and we’re just getting started.
1997 saw the opening of our first franchised Wingstop Inc. location, and by 2002 we had served the world one billion wings. It’s flavor that defines us and has made Wingstop Inc. one of the fastest growing brands in the restaurant industry.”
