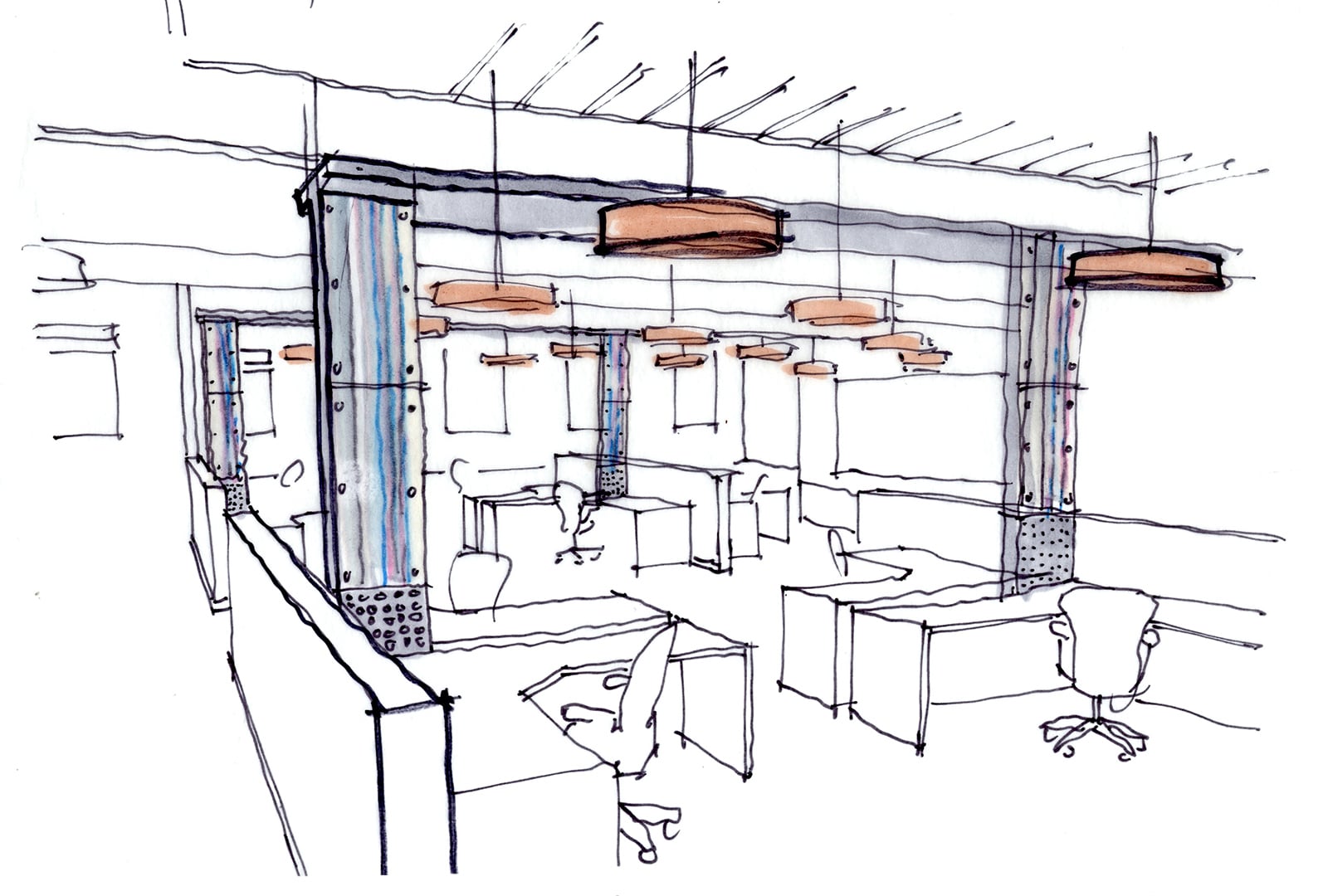#WilkusRelocation
We’re excited to officially announce the new Wilkus Architects office in Hopkins, MN!
15 9th Avenue North | Hopkins, MN 55343
Creating an open floor plan with uninterrupted views can help create a pleasing space, but it also limits the ability to deliver utilities to a space. In an office setting, this can be especially difficult. For the #WilkusRelocation project, we decided to take this challenge head on and approach it as a design opportunity.
Conceptually, the notion of creating a horizontal datum for the delivery of data is great. The difficulty is designing the actual risers and data plenum. With an open floor plan, any vertical elements become a focal point in the space. In addition, the horizontal plenum above has an efficient organization of its own, separate from the circulation path below. These elements together make for a difficult design challenge.
We didn't want to simply run bare conduit up to the joists and haphazardly distribute data cables throughout the office. In order for the data risers and horizontal datum to be elegantly integrated, more thought and design consideration had to be put in.
We're going to paint the inside of the IT room the same red color as the data cables. Together with the risers and plenums, it will be the heart, arteries and veins of the office." - Matt Wilkus
Eventually, an analogy was established to conceptualize the need for data in the office. The IT room will become the heart of the office, providing all data and necessary digital infrastructure to give the office life. The data risers and horizontal plenums will be the arteries and veins of the office, delivering and returning data throughout the office.
Coordination:
It takes careful coordination between all of the trades to implement a design element with this amount of inter connectivity. The data risers are integrated within the low walls throughout the office and had to be coordinated with the general contractor and framing crew. In addition, the data plenum needed to be coordinated with the HVAC contractor in order to ensure that there weren't any overlaps or discrepancies in the drawings. The origin of the data lines also had to be coordinated within the IT room. By modeling and designing in a BIM (Building Information Modeling) environment, we were able to anticipate a lot of these potential issues before construction began. This digital and contractor coordination saves us time and money.
Flexibility:
Another large benefit of designing a plenum for the data and other infrastructure to run through is that it's inherently flexible. If the network needs to be reconfigured in the future, it can easily be done. The infrastructure itself is the ornamentation. Meaning, there is minimal work involved to change the system in the future.
–Want to continue the conversation? Use hash tag #WilkusRelocation and leave us a comment below!





